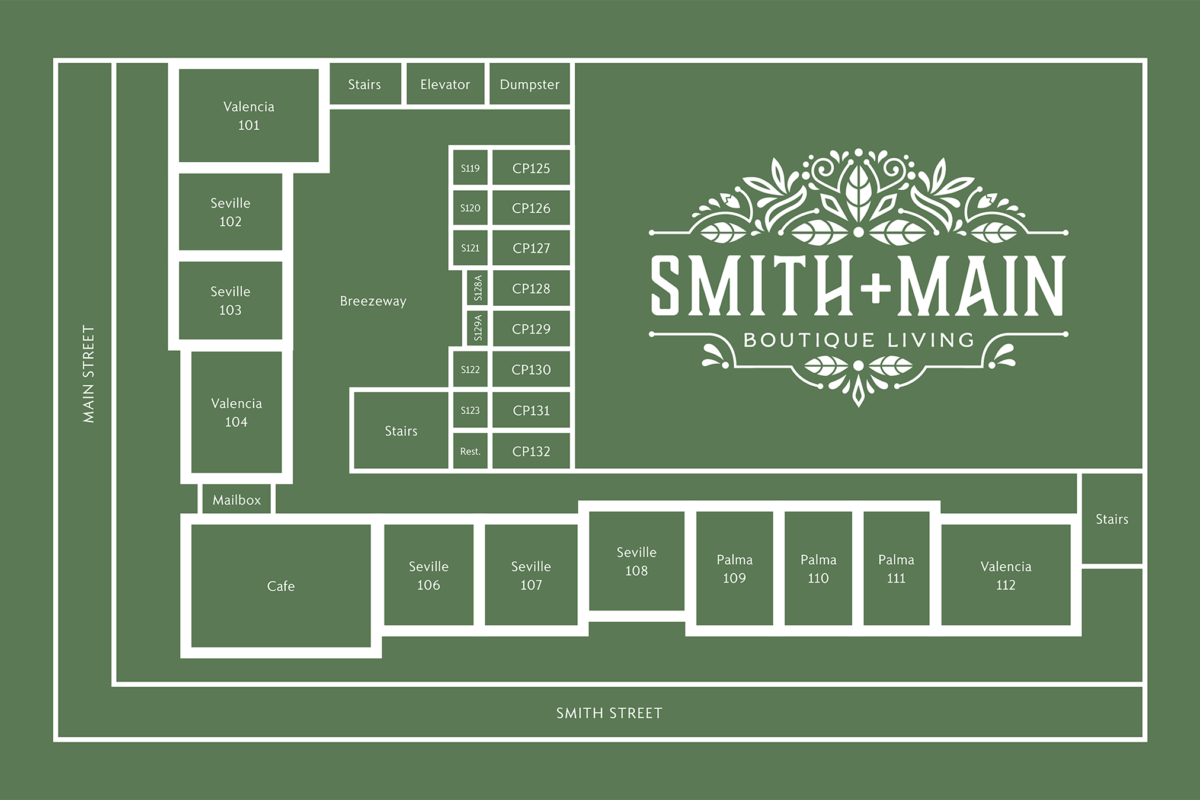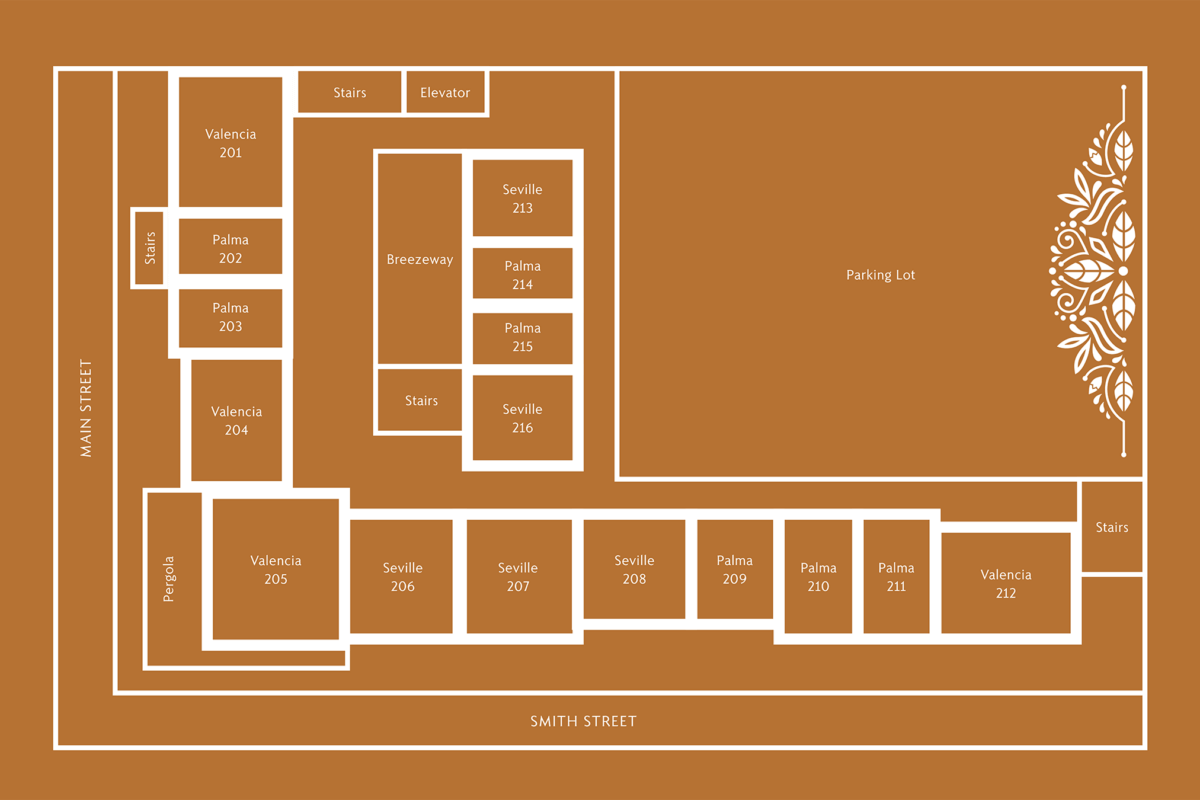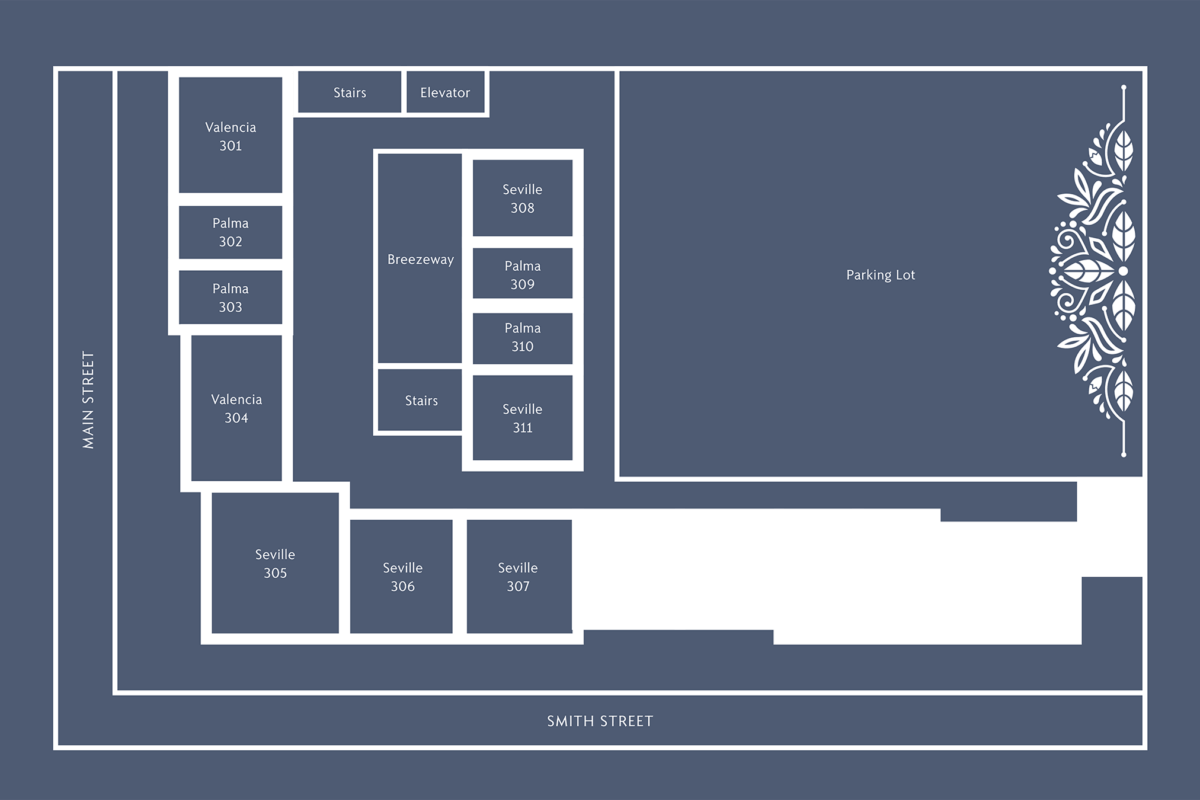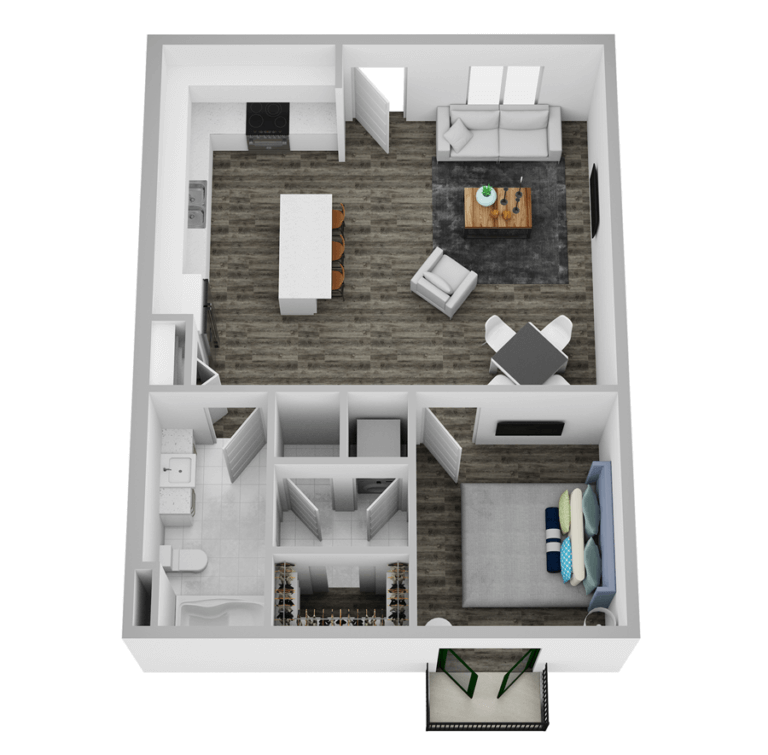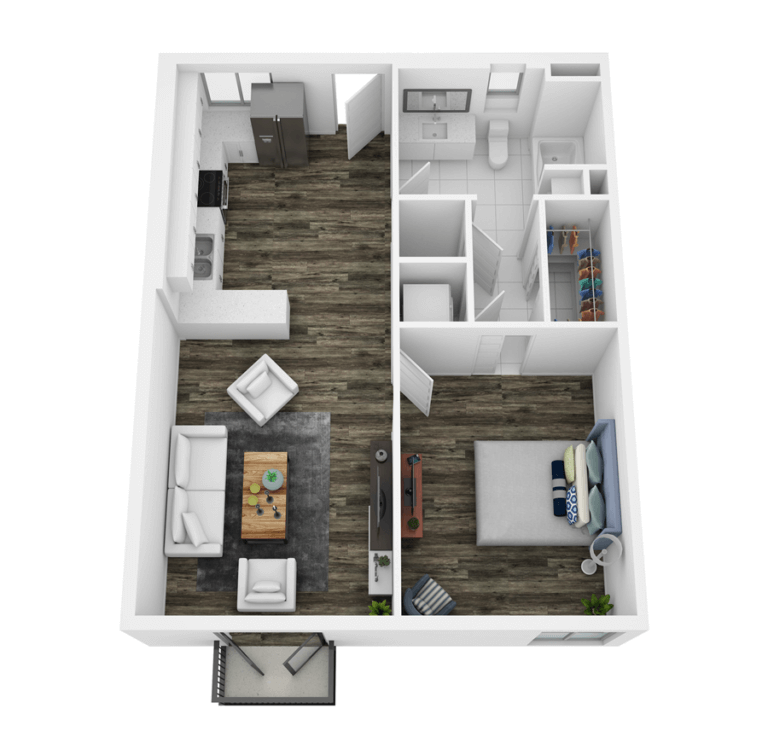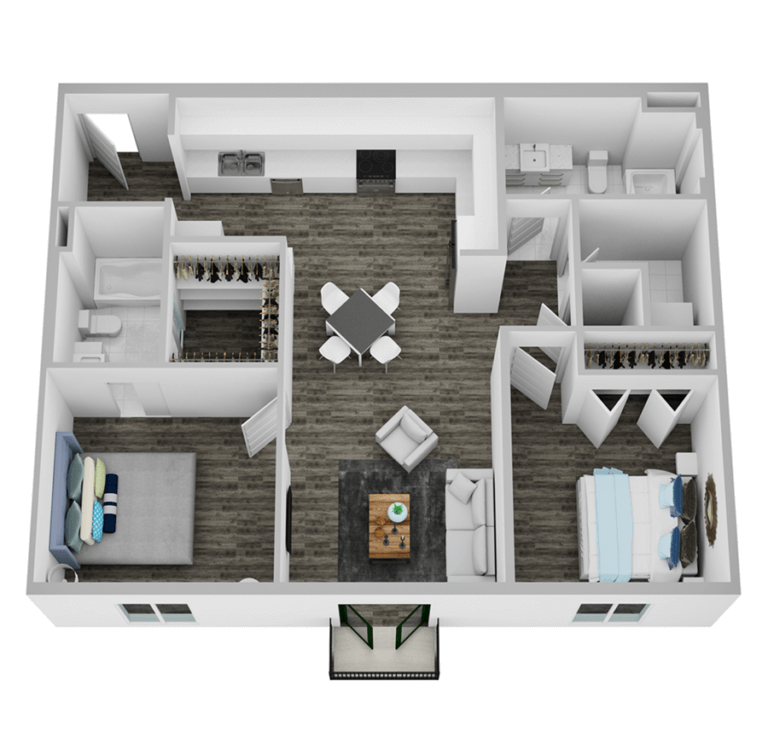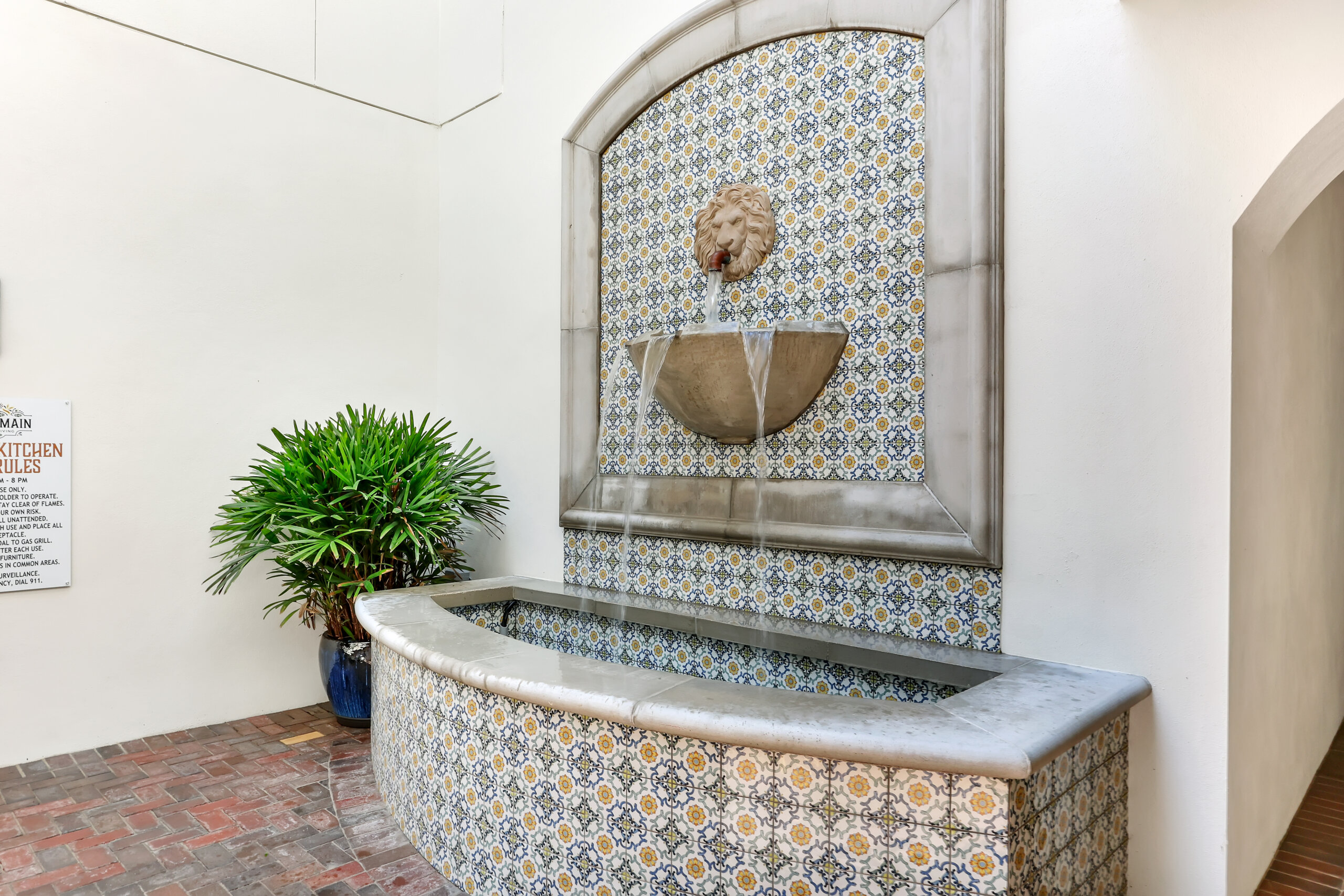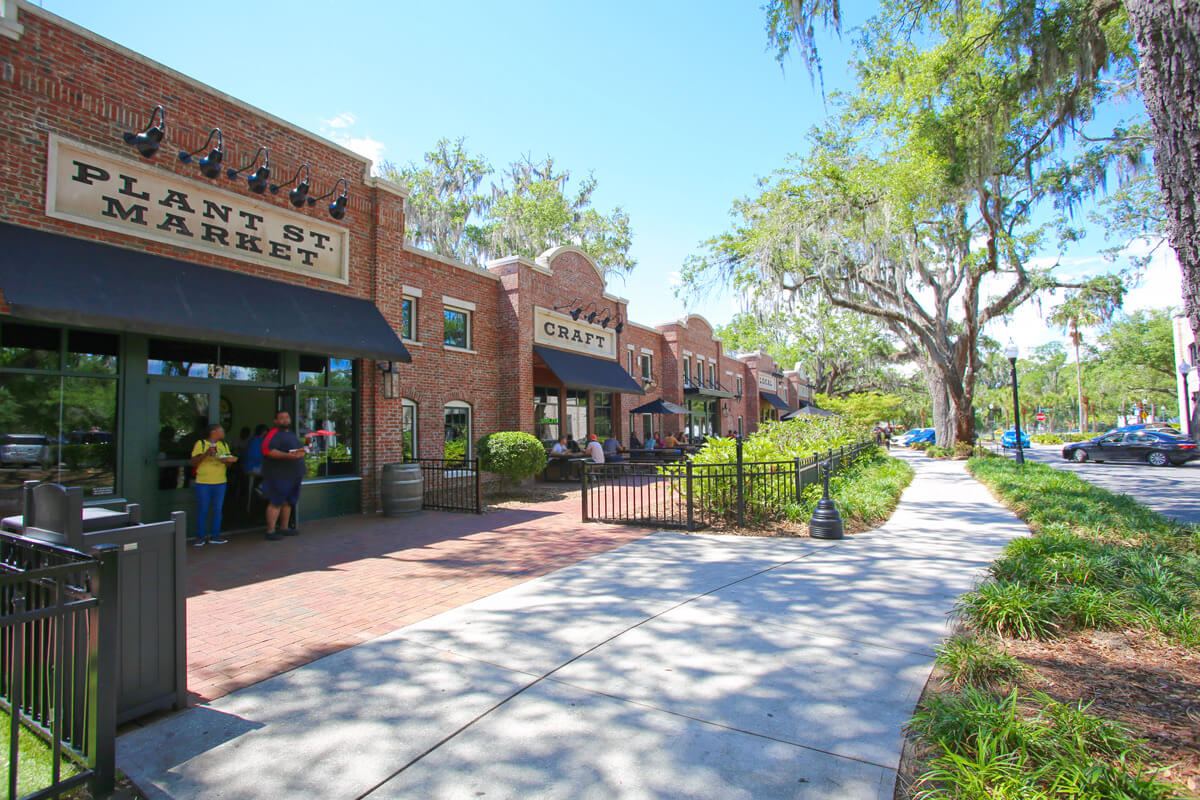Apartment Residences
Disclaimer
Floorplans are artist’s rendering. All dimensions are approximate. Actual product and specifications may vary in dimension or detail. Not all features are available in every apartment. Prices and availability are subject to change. Deposit amounts based on approval. Please see a representative for details.
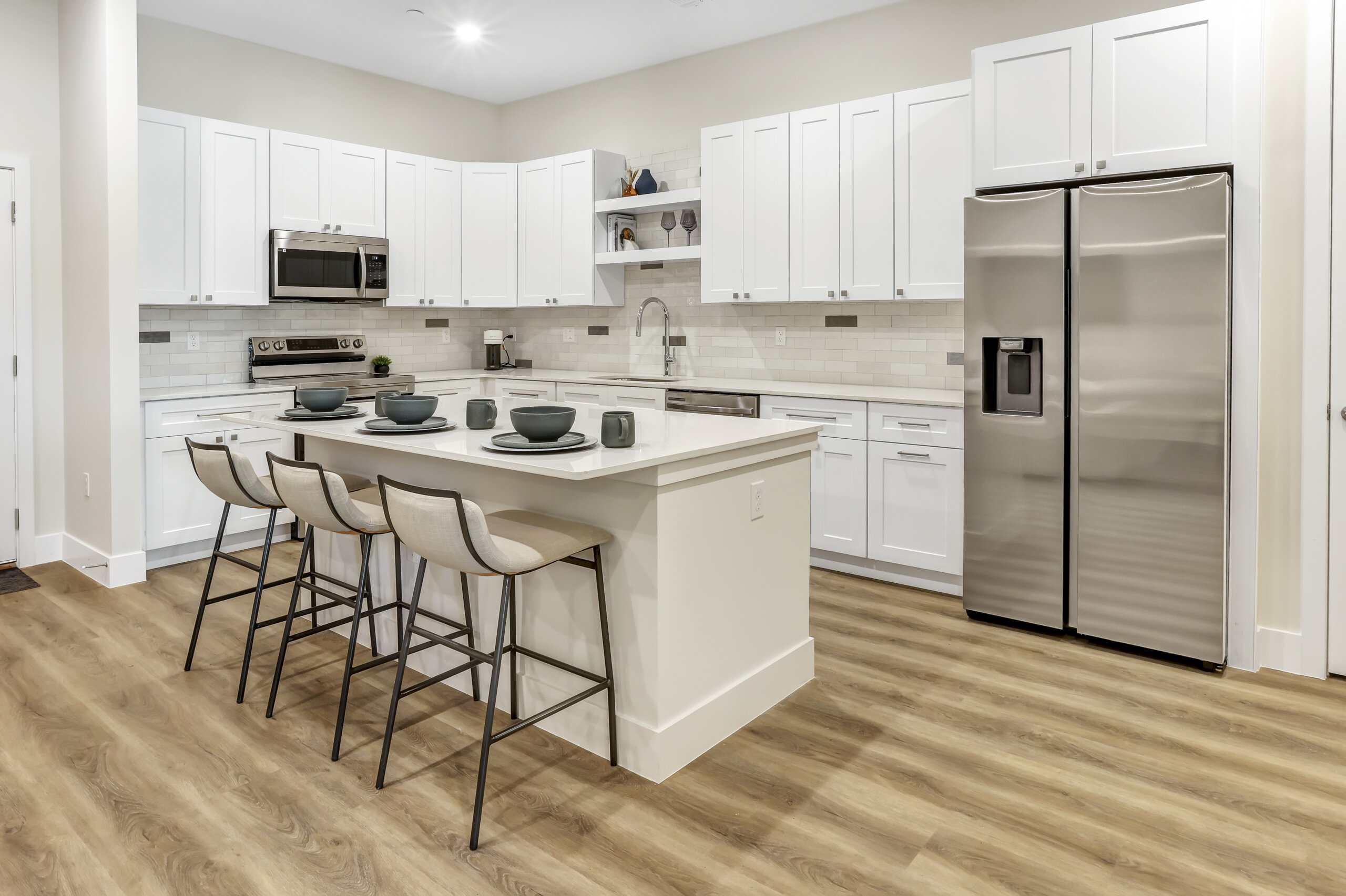

White subway tile backsplash
White kitchen cabinets
Quartz countertops
Chef-inspired kitchen sink
Decorative lighting
Luxury vinyl tile
Features + Amenities
- Quartz countertops
- Cultured marble shower surrounds
- Luxury vinyl tile in all rooms—cool, ash color
- White kitchen and bath cabinets
- Gray island cabinets
- White subway tile backsplash in kitchen
- Horizontal blinds
- Chef-inspired kitchen sink
- Ceiling fans throughout
- Decorative lighting—pendants over island
- Down lights
- Smart home technology
- Pantry
- Alfresco balconies
- Pet-friendly
- Private community courtyard with lounge area
- Summer kitchen
- Onsite café
